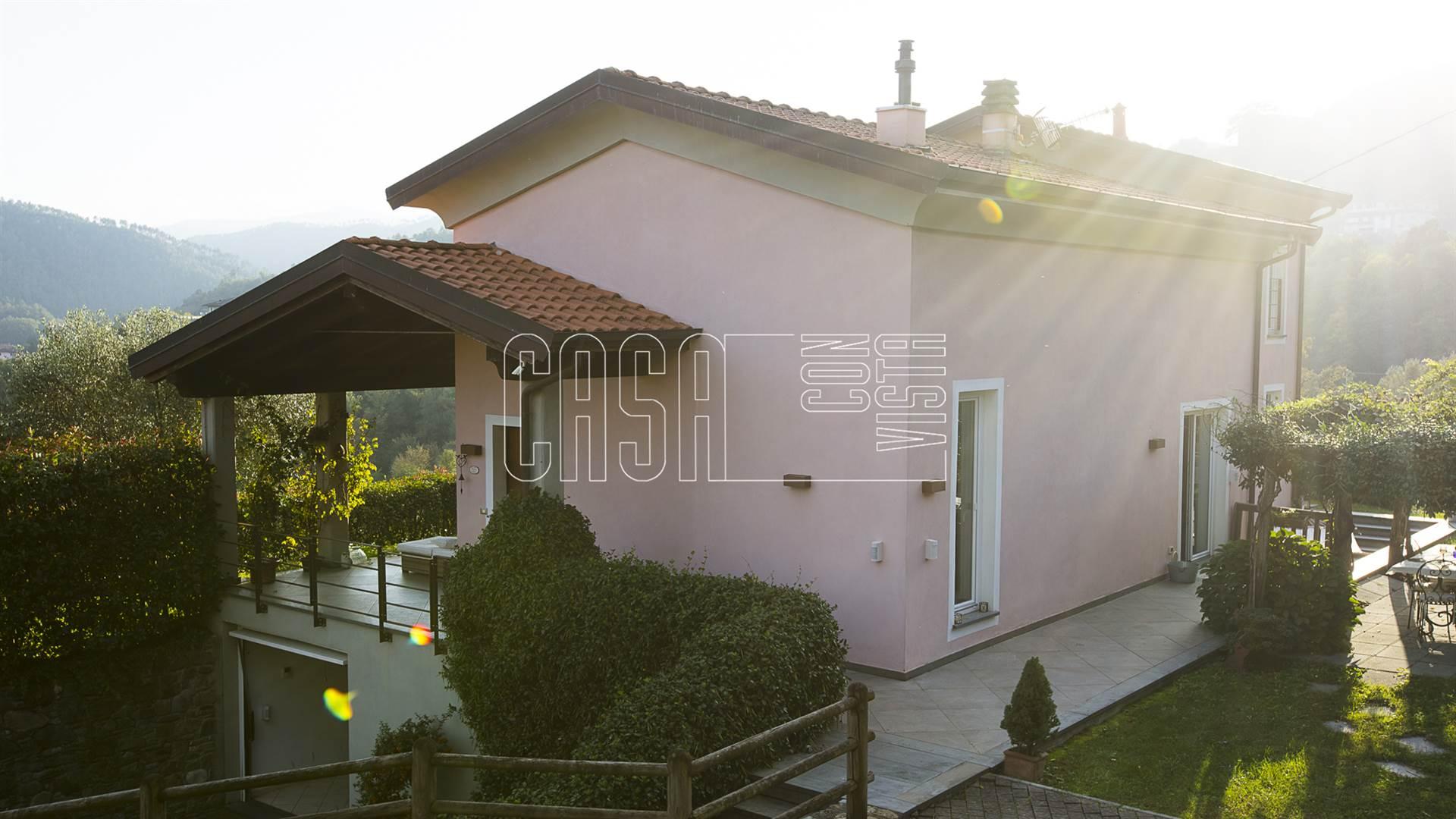DESCRIPTION
Detached house for sale in Beverino, in a hilly but not isolated area, recently built.
The house is mainly on two levels plus a basement of accessory rooms.
You enter the ground floor in the large double-height living room with fireplace and pellet stove, with large windows overlooking a porch with an outdoor chilling area; next to the living room we find the dining room surrounded by windows immersed in the garden and the open kitchen with exit to a green area covered by a pergola where there is the outdoor dining area. Also on the ground floor there is a double bedroom and a bathroom.
On the first floor, connected with an internal designer staircase, there is the master sleeping area, consisting of wardrobe areas, large double bedroom with Jacuzzi and bathroom.
In the basement there is currently a garage, a laundry room, a cellar, a utility room, a bathroom and an area used as a guest bedroom. The basement is internally connected to the ground floor via a freight elevator that has an exit in the kitchen.
Outside there is a garden of 1858 square meters with sloping plains, cultivated with olive trees and fruit trees, with some parking spaces in an area near the house and the possibility of building a swimming pool.
This property is suitable both to be used as a main residence as it is 15 minutes from the city center of La Spezia or as a holiday home, in the countryside but not far from the sea.
The peculiarity of this house is the continuity between interior and exterior due to the large windows and the consequent brightness.
DETAILS
REGION
LIGURIA
PROVINCE
LA SPEZIA
MUNICIPALITY
BEVERINO
CATEGORY
Detached house
SQM
177
ROOMS
7
BEDROOMS
3
BATHROOMS
3
KITCHEN
Non definito
GARDEN
1858 mq
HEATING
Autonomo
CONDITIONS
Ottime
BUILDING FLOORS
3
ENERGY EFFICIENCY
D










 Emotion Design
Emotion Design